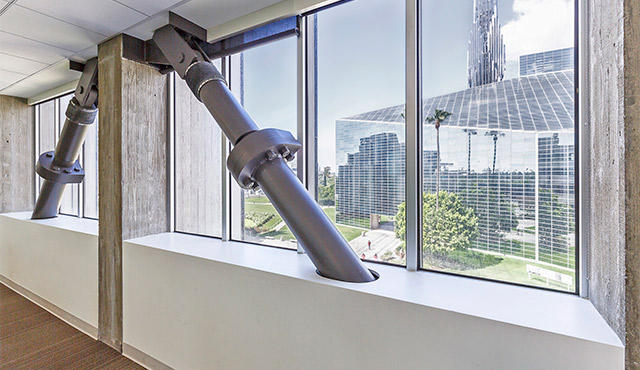The iconic Tower of Hope on the campus of Christ Cathedral, designed by architect Richard Neutra and built in 1968–once the tallest building in Orange County at 13 stories–has been recognized by the Structural Engineers Association of Southern California with the Award of Excellence for its seismic upgrade work.
“The Award of Excellence bestowed on the Tower of Hope renovation project speaks to the successful marriage of 21st century seismic resilience and the historic mid-century modernist architecture of the Tower,” said Bryan Seamer SE, director of structural engineering at LPA Inc., one of the largest integrated design firms in California.”
“This recognition is a credit to the Diocese of Orange and their partners for implementing a truly innovative seismic retrofit strategy.”
After acquiring the Crystal Cathedral campus in 2012, the Roman Catholic Diocese of Orange undertook a comprehensive renovation and seismic retrofit project to provide 21st century seismic resilience to the historic 250-foot-tall tower.
Like many concrete buildings from this era, the Tower of Hope’s concrete frames lack the ductility needed to safely dissipate seismic energy. The retrofit project included the installation of fluid viscous dampers on the second through fifth floors of the tower in combination with fiber-reinforced polymer strengthening of targeted concrete columns and walls.
Seismic retrofit work was made more challenging in two unique ways. First, it was imperative that the retrofit design respect the historically significant mid-century modernist architecture, preserving those features that were emblematic of that period of architectural significance. Seismic retrofit construction was limited to areas that didn’t affect Neutra’s open floor plate design aesthetic nor lessen the inside-outside connectivity of each of the spaces. This openness was particularly challenging to preserve in the glass-walled first floor lobby, where seismic forces are at their most intense. The second unique challenge was the large damper connection forces that had to be developed into the existing cast-in-place concrete frames without damaging the existing steel rebar.
The completed seismic retrofit preserves the original mid-century modernist design aesthetic, maximizes the amount of functional interior space and dramatically increases the seismic resiliency of the Tower.

